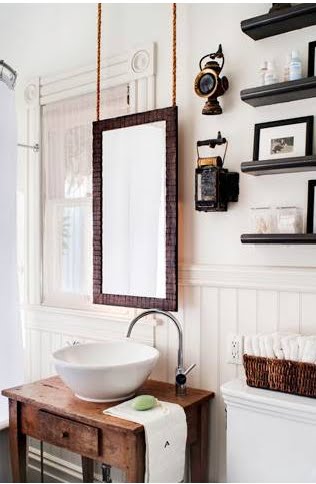It all started with this bathroom I found with a google search:
 | |
| I really like this bright, open and airy coastal cottage bathroom. Photo by Deborah Whitlaw Llewellyn for Coastal Living. |
Next I came upon this beauty:
| I love this all white bathroom. All white can feel sterile, but this bathroom is warm and relaxed. Photo by Jen Ross. |
The next inspiring photo I found comes from Pinterest. I can't find the source of the original photo, but this website offers the designer and photographer names (see caption under photo).
 |
| A weathered wood table lends a rustic feel to this otherwise cottage-style bathroom by designer Antonio Martins. Photo by Drew Kelly for CA Home+Design. |
The overarching similarity in these three bathrooms is a white palette with wood and metal tones thrown in for an unmistakable relaxed earthiness. As with everything else, I have to put my spin on things and the bathroom is no different. So without further ado, here is an inspiration board I put together:
1. This is the American Standard Studio Above Counter Sink. I love sinks that sit on top of the counter and shallow is the way to go as we never fill the sink with water.
2. This curvy faucet from Elements of Design balances the straight lines of the modern sink.
3. The Tresham Toilet from Kohler is a beauty, but after reading something on another blog, Young House Love, I may consider purchasing an American Standard instead.
4. This bathtub looks exactly like ours and is here to represent getting ours refinished. Hopefully there won't be any hiccups in that plan.
5. These Pfister shower valve knobs are what we already have in our bathroom and we love the style. We'll be replacing the broken and stained knobs with these from Lowe's.
6. We're thinking of going with a deep and vibrant coral color for the towels.
7. and 8. White subway tile from Home Depot will cover the shower walls up to the ceiling. We will install a thin, black line with these tiles from Lowe's.
9. This Crate and Barrel Pavillion [Sic] Black Wall Mirror is a dead ringer for a mirror I found at DD's Discounts for $30 a few months ago.
10. This vanity from the Sept. 2007 issue of Canadian Home and Country Magazine has inspired Aaron and I to build a glossy, black vanity of our own. Ours will have two drawers in the apron and only one sink in the middle. We will use glossy, water-sealed butcher block for the counter top.
11. We are thinking of hanging two of these Laboratory Glass Pendants by Shades of Light on either side of the mirror to achieve the best lighting possible. (That's one of the only things right about our bathroom in its current state.) Pendant lights hung along the sides of the mirror light the face without casting too many shadows. The clear glass will keep the pendants from looking too heavy.
12. This is our preliminary choice for the wall color. It is Feather Gray by Behr. If it looks too drab once we paint then we'll spring for something else, but we're hoping that the taupe-y lavender tones stand out nicely next to bright white tile and trim.
13. Last, but not least, are these 1" white hex tile floors from Merola. We've read that matte tile picks up every little mark so we'll find glossy hex tile when we really start shopping around. We know it's out there!
One other thing I want to mention is that because we're opening up the vanity, we have plans to build a cabinet for above the toilet to add back a little of the lost hidden storage (rather than open baskets on shelves under the sink). This is my inspiration for that cabinet. Ours will probably be black or white and I hope I can find a deep coral fabric to back the door with like Emily did below.
 |
| Emily and Erick Henson's Bathroom featured on Apartment Therapy. Photo by Bethany Nauert. |
Did I say one more thing? I meant two. We may also put up something that evokes board and batten (see below) or bead board (see photo above) walls for the non-tiled portions. Check out this simple project! The original image is from HomeGoods Blog, but they don't permalink their projects
That's it for now. I can't wait to get started on this project! I'll keep y'all updated as it unfolds!

















