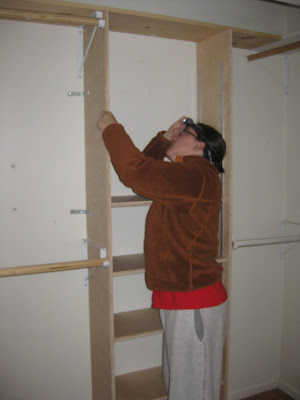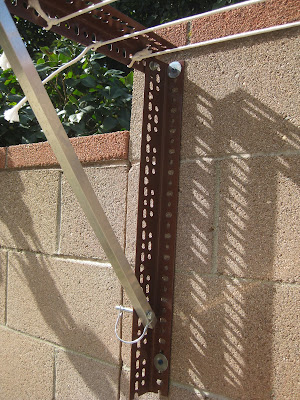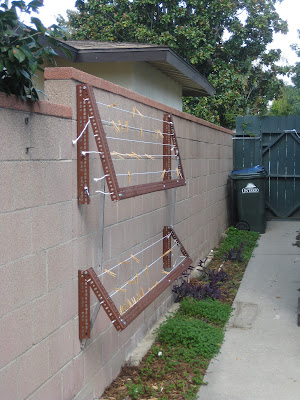
The first thing we needed to tackle was sanding down and patching some bulges in the wall. The previous owners had a large armoire bolted to the wall (earthquake preparedness) and when they pulled all the hardware and straps out they left gaping holes with bulges along the edges for us to deal with. Additionally, we had central heat and AC installed in May and that required the work crew to cut two holes in the hallway ceiling, one for a larger access hole to the attic and one for the intake vent. The too-thick (and beige) paint peeled and cracked away in sheets around the opening when they cut and pulled out the vent hole in the ceiling so not only did it need new paint, it needed some patching as well. There were several other places on the walls that needed patching due to what I believe was improper curing of previous paint jobs and sloppy patch jobs from the past. We did an initial sanding to smooth down the bulging spots so they would be even with the wall once we patched and re-sanded them. Then we mixed up a batch of extra strong all-purpose putty and went to work filling holes in the plaster and evening out gouged surfaces.
 It's been chilly lately. Seriously. Chilly like we-keep-our-thermostat-set-to-57-degrees-and-the-heater-has-kicked-on-quite-a-bit-in-the-last-couple-of-days chilly. This meant that it took several days for the patching putty to dry completely, but when it finally did we were able to do a second sanding to smooth everything out and then we were able to move on to painting.
It's been chilly lately. Seriously. Chilly like we-keep-our-thermostat-set-to-57-degrees-and-the-heater-has-kicked-on-quite-a-bit-in-the-last-couple-of-days chilly. This meant that it took several days for the patching putty to dry completely, but when it finally did we were able to do a second sanding to smooth everything out and then we were able to move on to painting.
We started with painting the ceiling. When painting I like to start from the top so any drips don't ruin fresh work down below. We chose a pretty basic white with a slight hint of silver to it as it was the closest I could come to matching the other ceilings in the house. It is Behr's Silver Dust. We wrestled with whether we should prime it before painting, but in the end we decided not to and the paint covered everything just fine. At this point we also primed the walls with a dark-base primer to prep them for the vibrant color treatment they would soon receive. We didn't opt for the color-specific tinted primer on this one since the walls in the hallway all have at least one doorway cut out of them. (Five doorways in a 6'10" x 6' hallway!) It is such a small total area we didn't want to be wasteful and have a ton of color-specific primer left over.



As I mentioned earlier, we had chosen the wall color months ago. (Well, I chose the color and ran it by Aaron to make sure he was in agreement.) I knew I wanted a teal color (we have an orange bookcase residing in the hallway which I thought would look great with a medium teal backdrop) and my actual color choice came from a shirt of mine. I simply took the shirt into Home Depot and started matching up paint chips. I know I could have taken the simple route and had the paint color-matched to the shirt via the computer, but I love the hunt for the perfect color. Anyhow, the paint went up really easily and looks great.

Unfortunately, since the temperature has been low-ish, our wall paint took a lot longer to dry than is normally the case. After a couple days had passed and the first coat was still tacky, we set up a portable electric heater and closed all five doors so the hallway was as warm as we could get it. Finally we were able to get that second coat up and this time we immediately set up the heater and closed off the hallway to get it to
dry more quickly than the first coat. Painting was the end of the original plan, but since re-doing the dining room and seeing the difference crown moulding made, Aaron decided he wants to add crown moulding to each room as we spruce them up. (I completely agree!) Luckily we live near a Home Depot (the contractor set-up) and they have a huge selection of cut-your-own moulding. Since what was in the dining room wasn't actually ceiling moulding, but rather casing for windows and doors, we decided to just match that. We opted for the pre-primed moulding and when we got home we were able to cut the moulding to the exact size and add in the 45° angles for the corners. I had to let Aaron open one of his Christmas gifts early (an adjustable miter and saw set) so we could actually do the cutting properly and exactly. After Aaron was finished making all the cuts I put on a simple coat of Behr's Ultra Pure White in a semi-gloss finish. One coat did the trick since we bought the pre-primed stuff. Most professionals paint moulding after putting it up, but I think it is so much easier to paint before. Then, once it's up we don't have to worry about taping anything off or spilling trim paint on our newly painted walls. Then we were able to get the trim in place and nailed up. Once the trim was up all we had left to do was patch the trim where we nailed it to the walls, do paint touch-ups, and run a bead of caulk along the trim edges to give it the finished look. (We're actually still working on finishing up the caulking.)


We love this new burst of color right in the middle of our home. It is so much more cheery than the drab beige that was there before. And, as is always the case with our projects, it's not quite finished. I have a lighting fix I'm working on. I'm making the chandelier that was originally in the dining room smaller and we will switch out the 'boob light' that now occupies the hallway with the refurbished chandy. I'm having trouble finding a lighting shop that carries parts at the moment, but once I get my hands on them that thing will be up in a flash! A trip to Austin for Christmas may prove to be the answer to the lighting store problem, so keep your fingers crossed for me!
















































